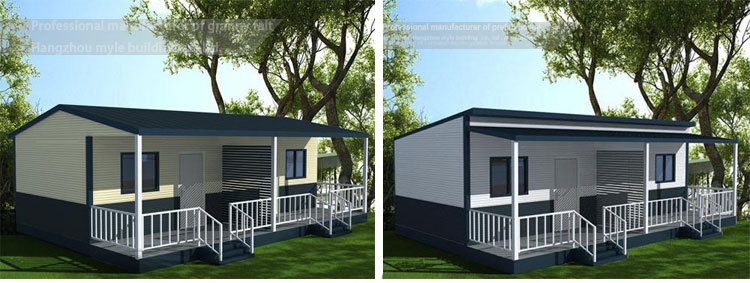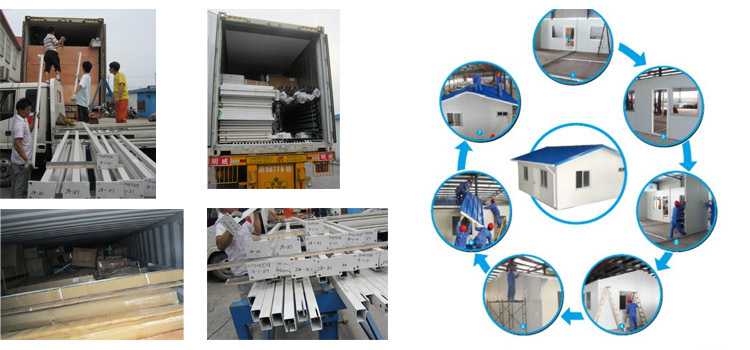Two bedrooms Granny Flat. Total construction area of 32m2 with optional deck
The best advantage of this house is the speed of assemlbe;Environment; Know down into shipping container , Best fit for transport ; Also it can add a low classes if required, .it can be used for residential housing, workers dormitory, temporary houses, cafeteria, warehouse, workshop, shop, etc.
The same configuration design can choose use different appearance: pitched roof (single slop,double slop,corner,patio..
Products photo

Above ourter wall show you differrent decoration effect ( Different extra cladding availabe....
Product Description
New cabin made from all new strong prefabricated materials.
External
- Engineered wall frames and roof trusses
- Quality aluminium windows and sliding doors with locks. Flyscreens
- in a selection of colours
- Insulated roof and external walls: sandwich panel
- Mylr patented sandwich panel door
- All external balustrades
Complete Supply
Internal
- Plasterboard walls and ceiling throughout
- 2400 ceilings
- Insulated internal wall and ceiling
- Fully painted internal walls, ceilings, cornice, architraves, doors and frames
- Gainsborough internal door handles
- Walk-in and built-in bedroom robes as shown on plan (white melamine shelf and chrome hanging rail)
Kitchen
- Custom Built Kitchen
- Choice of post form or square edged top
- Tiled splash back to 600mm max
- 600mm stainless steel gas/electric hotplate and oven
- Rangehood above hot plate
- Stainless steel sink with mixed tap
- Built-in pantry(where shown as plan)
- Hard Wearing ABS edging
- Soft close doors & drawers to cabinets
Bathroom/Ensuite/Laundry
- Pivot shower door in ensuite and bathroom
- Smart Flush cisterns
- Contemporary tapware and double towel rail
- Mirror above vanities
- Exhaust fans to ensuite/bathroom/WC
- Ceramic basin to ensuite and bathroom
- 2m high tiling to shower recesses
- Excellent range of quality tiles
- Privacy locks to ensuite/bathroom/WC
- 45L stainless steel laundry trough with cabinet
Optional extras as choosed plan/layout:
ü Kitchen cabinet
ü Full bathroom with shower, toilet and vanity all plumbed up.
ü Electricity systems
ü Outer wall decoration option (Cladding ..PVC cladding,wooden cladding .)
ü Chassis: You can choose add an extra steel frame or build the house on the concrete.
Layout available

ITEM#MLH-07A 2Bedroom 2 bathroom ITEM#MLH-07b 2Bedroom bathroom
The inside can be design as required, More plans base on this item,pls contact us
directly ...
COLOUR: Cabins come in off white colour, panels are powder coated. Add your desired colour on top, Outer wall can be add different cladding for decoration.
Install Instruction
QUICKLY INSTALL...............So easy !!!- Following is a similar house assemble sample for ref.
Finished produce :
Can do extra decoration in outer wall for more appearance .....
Planning & Approval
- Design & Drawing
- Foundation Design
- Energy Rating
- Development & Planning Approval
- Standard Electrical Wiring Drawing
- Standard Plumbing Drawing
- Bills of Materials
- Construction Manual
Packaging & Shipping
Packaging & Shipping
Knock down into shipping container house ,Each parts with a number as per drawing , Easy to transport Easy to assemble ....

FAQ
1. How do I contact your company ?
Email from anywhere on "contact us" button for orders and design/questions support.
24hours service:
Mob:086-139-8948-5836 Skype:saleskevin.com web:
2. What if I don’t know exactly what I need?
No problem! Our qualified & experienced team know how to assist you in deciding your best container home solution. We’ll ask you about what you need a Container Home for, number of bedrooms and where you want it delivered. The more information you can provide, the better we can assist you! All Container Homes come standard with Bedrooms, Kitchens / Meals areas, Bathrooms and Laundrys. Floor plans of one, two, three, bedroom family container homes are available on request.
3.Does Cheap Container Homes really provide me with a personalised service?
Yes, we have a range of skilled professionals that can help you with deciding on which of our one, two, three, bedroom Cheap Container Homes suits you the best, making your choice and ordering process as smooth and easy as possible.
4. what to do if we have no professional worker to install them ?
We container design is perfect ,you can do that DYI as per our drawing easily, We will privde the detailed assembled struction and install video; For big oder,We can send our engineer to give the guide service on you site if necessory ;