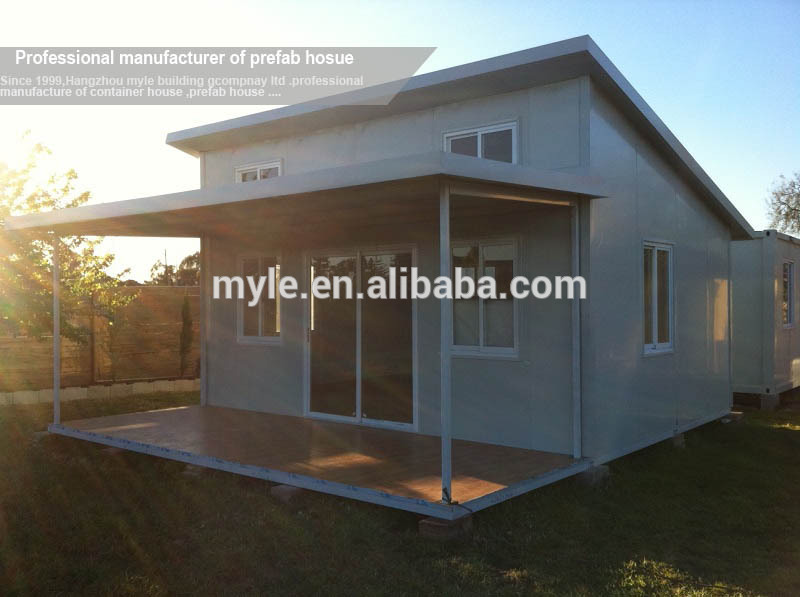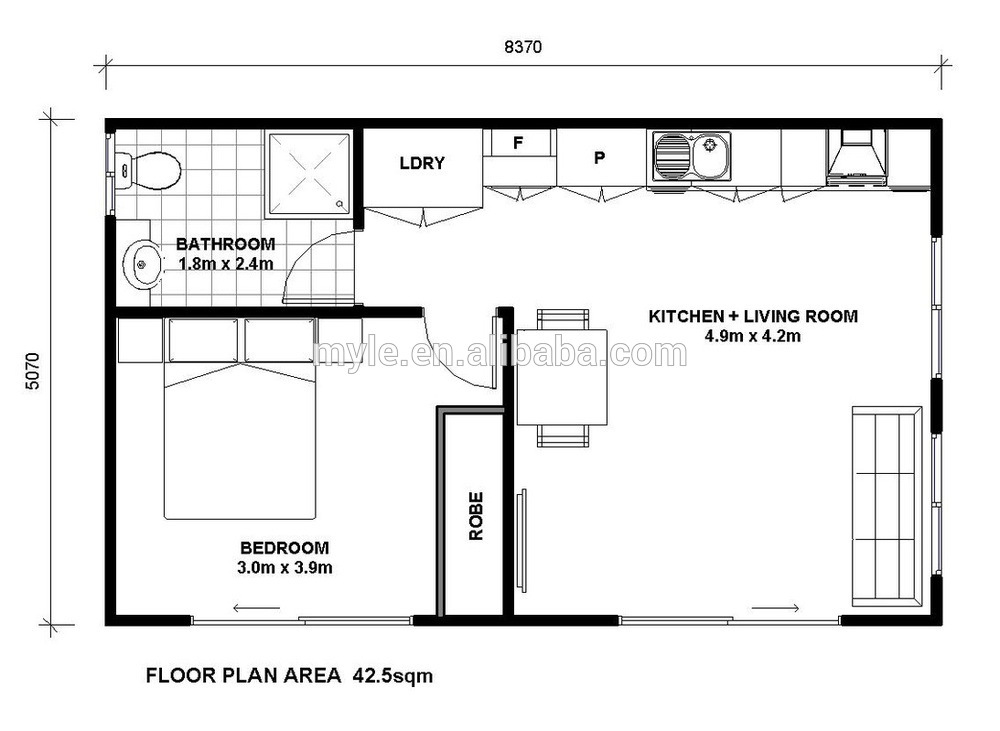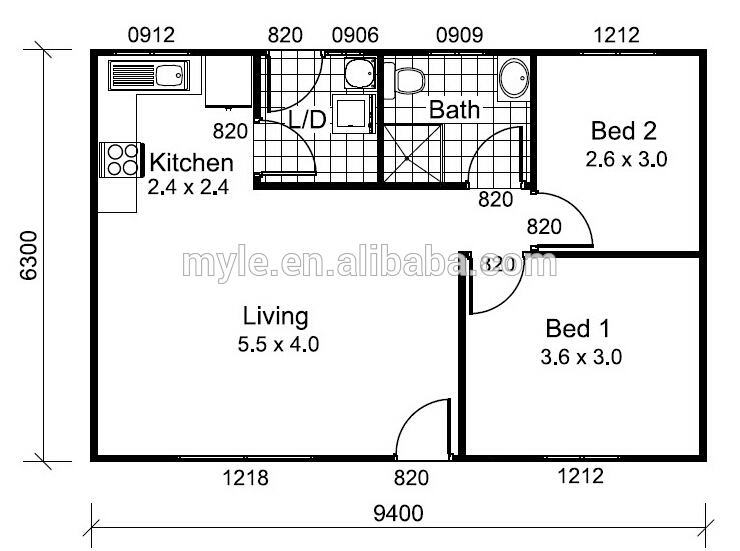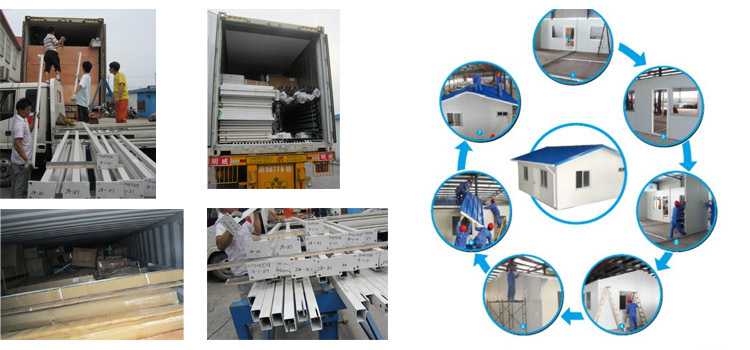High Quality- Export syndey australia standard granny flats
The best advantage of this house is the speed of assemlbe;Environment; Know down into shipping container , Best fit for transport ; Also it can add a low classes if required, .it can be used for residential housing, workers dormitory, temporary houses, cafeteria, warehouse, workshop, shop, etc.
The same configuration design can choose use different appearance: pitched roof (single slop,double slop,corner,patio..
Products photo

Above ourter wall show you differrent decoration effect ( Different extra cladding availabe....

Product Description
New cabin made from all new strong prefabricated materials.
- Easy transport ; Easy assemble
- Wall and roof panels are insulated to keep cool in summer and warm in winter.
- Environmentally friendly construction process, due to less waste and less site disturbance.
- Comes with slide aluminium windows and slide glass front door
- Colour: Cabins come in off white colour, panels are powder coated. Add your desired colour on top, touch up paint is supplied as in transit some panels may get scratched.
- For more butiful,also you can choose add decoration cladding for more beautiful....
ü 1.Safe and reliable structure---earthquake proof
Light steel structure is the frame of our building,which meets the design requirements of steel structure.
ü 2.Easy to install and disassemble
It just need simple tools to assemble.Each worker can assemble in ;You can DIY as per our instruction, It's especially suitable for emergency projects.
ü 3.Various specifications are available
has flexible layout according to the clients' idea
ü 4.Relocatable and durable
It can be relocated .And it has 15 to 20 years durability
ü 5.It's water proof,fire prevention and moisture proof.
ü 6.The light steel structure is reliable to meet strong wind and earthquake.
ü 7.It is dry construction,dose not use water.
ü 8.Attractive appearance: you can choose add extra decoration by cladding
because prepainted steel sheet is adopted,the whole structure is handsome.
Optional extras as choosed plan/layout:
ü Kitchen cabinet
ü Full bathroom with shower, toilet and vanity all plumbed up.
ü Electricity systems
ü Outer wall decoration option (Cladding ..PVC cladding,wooden cladding .
ü Chassis: You can choose add an extra steel frame or build the house on the concrete.
Layout available


ITEM# MLH-31 8.3X5 M; 42.5sqm ITEM# MLH-32 9.4X6.3m 60sqm
The inside can be design as required, More plans base on this item,pls contact us
directly ...
COLOUR: Cabins come in off white colour, panels are powder coated. Add your desired colour on top, Outer wall can be add different cladding for decoration.
Install Instruction
QUICKLY INSTALL...............So easy !!!- Following is a similar house assemble sample for ref.
Finished produce :
Can do extra decoration in outer wall for more appearance .....
Packaging & Shipping
Knock down into shipping container house ,Each parts with a number as per drawing , Easy to transport Easy to assemble ....

FAQ
1. How do I contact your company ?
Email from anywhere on "contact us" button for orders and design/questions support.
24hours service:
Mob:086-139-8948-5836 Skype:saleskevin.com web:
2. What if I don’t know exactly what I need?
No problem! Our qualified & experienced team know how to assist you in deciding your best container home solution. We’ll ask you about what you need a Container Home for, number of bedrooms and where you want it delivered. The more information you can provide, the better we can assist you! All Container Homes come standard with Bedrooms, Kitchens / Meals areas, Bathrooms and Laundrys. Floor plans of one, two, three, bedroom family container homes are available on request.
3.Does Cheap Container Homes really provide me with a personalised service?
Yes, we have a range of skilled professionals that can help you with deciding on which of our one, two, three, bedroom Cheap Container Homes suits you the best, making your choice and ordering process as smooth and easy as possible.
4. councils( As per australia rule):
Granny flats can be built only on Residential Zone property;Each residential property is limited to one granny flat
The granny flat can have no more than 60m2 of living space. However, patios, verandas or carports can be attached in addition to that allowance In some circumstances you can convert part of your existing house into secondary dwellings.
Granny Flats are great addition for your growing family as well as great investment and additional income in growing cities.
;